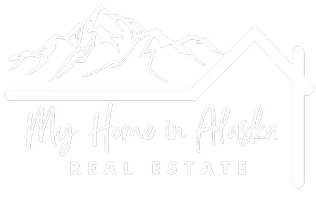$339,000
$339,000
For more information regarding the value of a property, please contact us for a free consultation.
3 Beds
3 Baths
1,788 SqFt
SOLD DATE : 09/05/2023
Key Details
Sold Price $339,000
Property Type Single Family Home
Listing Status Sold
Purchase Type For Sale
Square Footage 1,788 sqft
Price per Sqft $189
MLS Listing ID 23-8550
Sold Date 09/05/23
Style Two-Story Tradtnl
Bedrooms 3
Full Baths 2
Half Baths 1
Construction Status Existing Structure
HOA Fees $185
Originating Board Alaska Multiple Listing Service
Year Built 1981
Annual Tax Amount $4,693
Lot Size 3,360 Sqft
Acres 0.08
Property Description
Desirable Eastridge Townhome features arctic entry, spacious living area, newer gas fireplace, laminate flooring, built in cabinet w/sink, sliding glass doors to fenced patio & direct access to lush and beautifully flowered greenbelt space. Kitchen with breakfast bar, pantry, gas range & adjacent dining area. Upstairs are 3 bedrooms and 2 baths including large main bedroom w/ en-suite bathroom. Recent upgrades all new windows, black out blinds, heating system, hot water heater, garage unit heater, garage door, insulation and new roof currently being installed.
Convenient location with easy access to Chester Creek Trail, parks, universities, hospitals, downtown, midtown and just a short walk to Fire Island Bakery. Well managed and beautifully maintained HOA featuring tennis courts & RV parking area. Dues are $185 and include exterior paint, roof, lawn care and snow removal.
Location
State AK
Area 40 - Seward Hwy To Boniface Pkwy
Zoning R2D - Two Family
Direction From Lake Otis turn West on 20th. Turn Right on Parkside Drive , Home on Right.
Interior
Interior Features Arctic Entry, Ceiling Fan(s), CO Detector(s), Dishwasher, Disposal, Electric, Fireplace, Gas Cooktop, Gas Fireplace, Jetted Tub, Microwave (B/I), Range/Oven, Refrigerator, Smoke Detector(s), Telephone, Washer &/Or Dryer, Washer &/Or Dryer Hookup, Water Softener, Window Coverings, Laminate Counters, Tile Counters
Heating Forced Air, Natural Gas
Flooring Laminate, Linoleum, Carpet
Exterior
Exterior Feature Fenced Yard, Private Yard, Cable TV, Covenant/Restriction, Deck/Patio, DSL/Cable Available, Fire Service Area, Garage Door Opener, Home Owner Assoc, In City Limits, Landscaping, Road Service Area, Paved Driveway, RV Parking
Parking Features Attached, Heated, Tuck Under
Garage Spaces 2.0
Garage Description 2.0
Roof Type Composition,Shingle,Asphalt
Topography Level
Building
Lot Description Level
Foundation Other, None
Lot Size Range 0.08
Architectural Style Two-Story Tradtnl
New Construction No
Construction Status Existing Structure
Schools
Elementary Schools Airport Heights
Middle Schools Wendler
High Schools Bettye Davis East Anchorage
Others
Tax ID 0032640400001
Acceptable Financing AHFC, Cash, Conventional, FHA, VA Loan
Listing Terms AHFC, Cash, Conventional, FHA, VA Loan
Read Less Info
Want to know what your home might be worth? Contact us for a FREE valuation!

Our team is ready to help you sell your home for the highest possible price ASAP

Copyright 2025 Alaska Multiple Listing Service, Inc. All rights reserved
Bought with EXP Realty, LLC
"My job is to find and attract mastery-based agents to the office, protect the culture, and make sure everyone is happy! "






