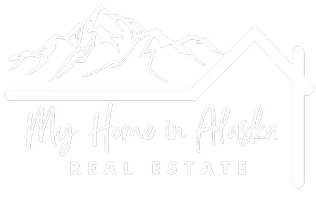$520,000
$520,000
For more information regarding the value of a property, please contact us for a free consultation.
5 Beds
2 Baths
2,188 SqFt
SOLD DATE : 03/20/2025
Key Details
Sold Price $520,000
Property Type Single Family Home
Listing Status Sold
Purchase Type For Sale
Square Footage 2,188 sqft
Price per Sqft $237
MLS Listing ID 25-1244
Sold Date 03/20/25
Style Two-Story Reverse
Bedrooms 5
Full Baths 2
Construction Status Existing Structure
HOA Fees $31/qua
Originating Board Alaska Multiple Listing Service
Year Built 1971
Lot Size 10,487 Sqft
Acres 0.24
Property Description
Like new! This home features a new roof, new heating system, new windows & doors. The bathrooms have been completely redone with updated plumbing, and the electrical system has been updated with new electrical panel, outlets and fixtures. Enjoy all brand-new kitchen appliances, a new washer and dryer, updated decks, and a freshly paved asphalt driveway. Stylish light fixtures enhance the design, while security doorbells are installed at all three entrances for added peace of mind. Got toys? This ample driveway and yard would house them all.
The upper level showcases a modern kitchen with quartz countertops and soft-close cabinetry, a dining area with french doors that open up to the back deck, and access to the generous backyard. This floor also includes the main living area, three bedrooms, a full bathroom, and a spacious laundry room with a utility sink.
A private entrance on the lower level provides added flexibility. This space features an additional living area, two large bedrooms, and a versatile bonus room ideal for an office, gym, or playroom. The full bathroom is already equipped with washer and dryer hookups. With thoughtful updates throughout, this home is move-in ready and designed for comfortable living.
An extensive list of updates is available for review.
Location
State AK
Area 35 - E Tudor Rd - Abbott Rd
Zoning R1 - Single Family Residential
Direction Heading South on Lake Otis take a Left onto 88th and a Left onto Swiss - Home on Left
Interior
Interior Features Arctic Entry, BR/BA on Main Level, CO Detector(s), Den &/Or Office, Dishwasher, Disposal, Electric, Family Room, Gas Cooktop, Microwave (B/I), Range/Oven, Refrigerator, Smoke Detector(s), Washer &/Or Dryer, Washer &/Or Dryer Hookup, Quartz Counters
Flooring Carpet
Exterior
Exterior Feature Fenced Yard, Private Yard, Fixer Upper, In City Limits, Cul-de-sac, Paved Driveway, RV Parking
Parking Features None
Roof Type Shingle
Topography Level
Building
Lot Description Level
Foundation None
Lot Size Range 0.24
Architectural Style Two-Story Reverse
New Construction No
Construction Status Existing Structure
Schools
Elementary Schools Abbott Loop
Middle Schools Hanshew
High Schools Service
Others
Tax ID 0142521000001
Acceptable Financing AHFC, Cash, Conventional, FHA, VA Loan
Listing Terms AHFC, Cash, Conventional, FHA, VA Loan
Read Less Info
Want to know what your home might be worth? Contact us for a FREE valuation!

Our team is ready to help you sell your home for the highest possible price ASAP

Copyright 2025 Alaska Multiple Listing Service, Inc. All rights reserved
Bought with Realty ONE Group Aurora
"My job is to find and attract mastery-based agents to the office, protect the culture, and make sure everyone is happy! "






